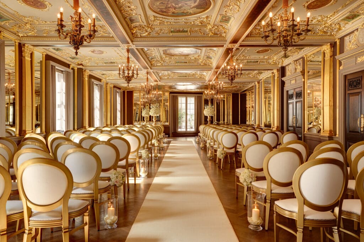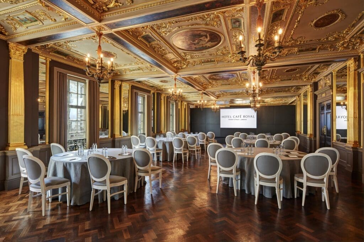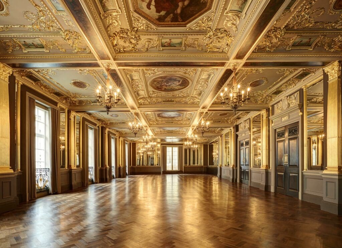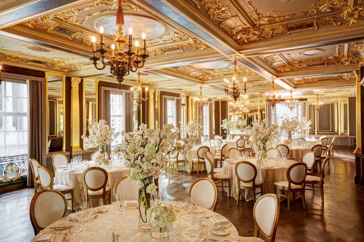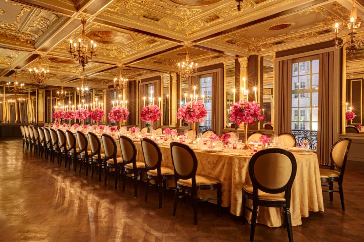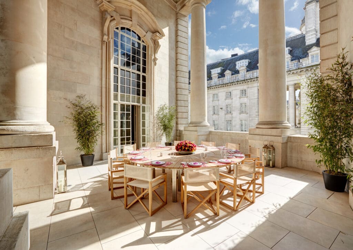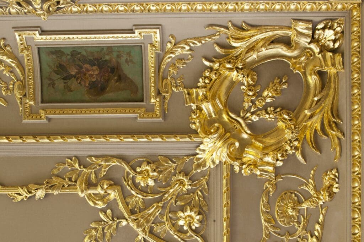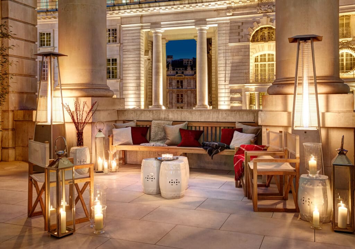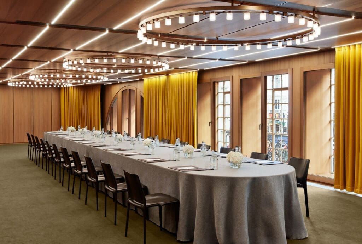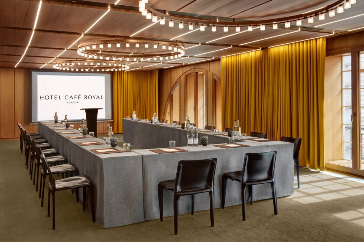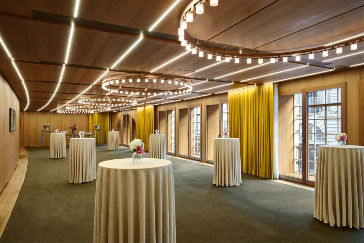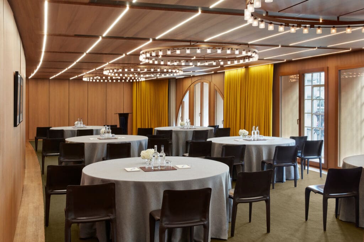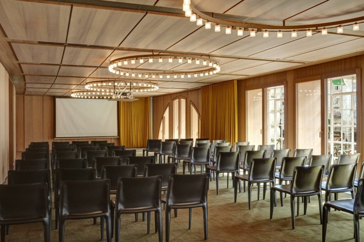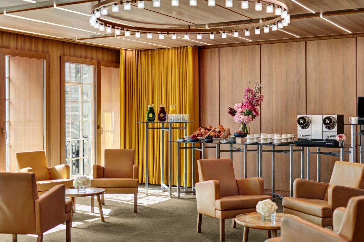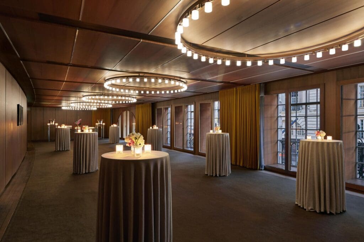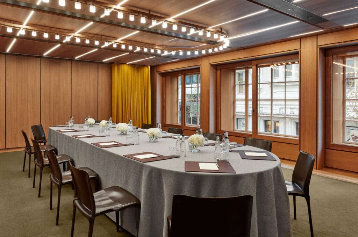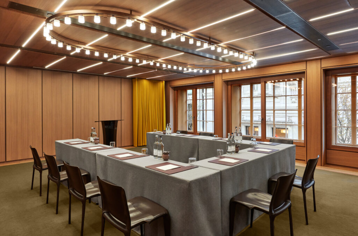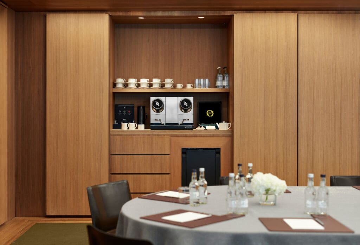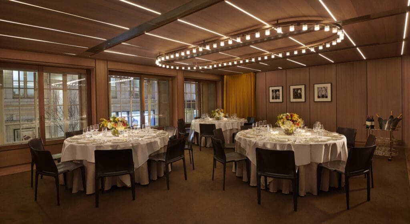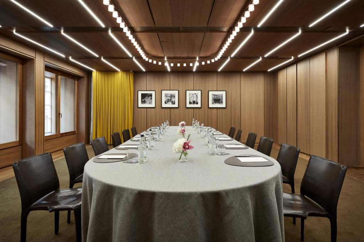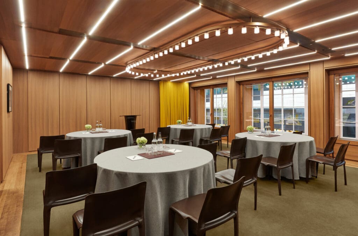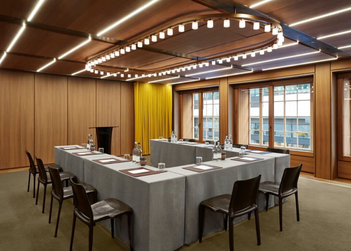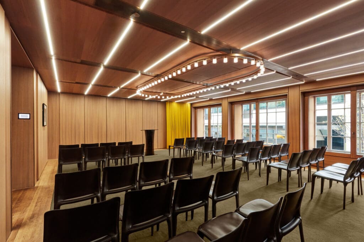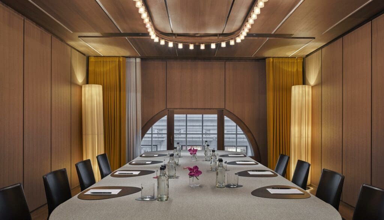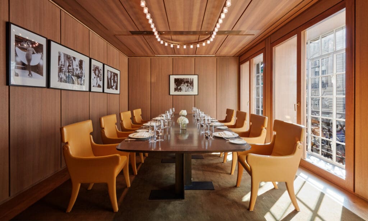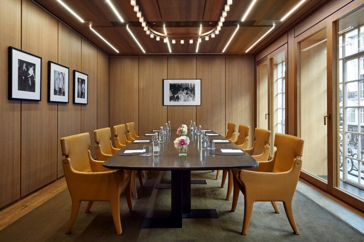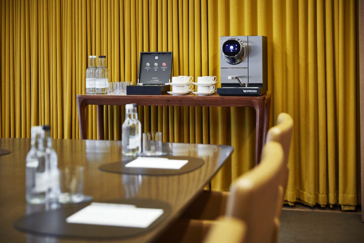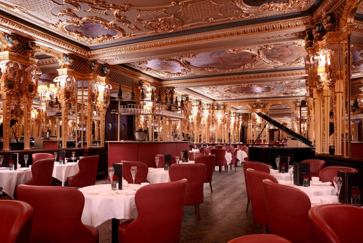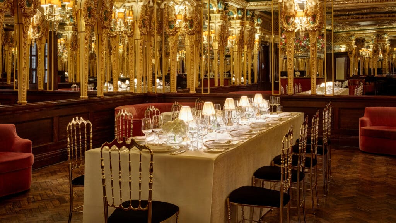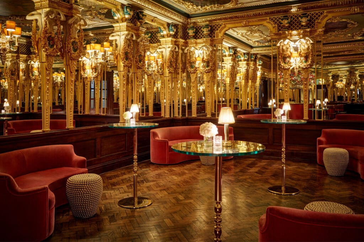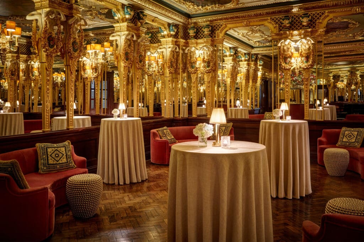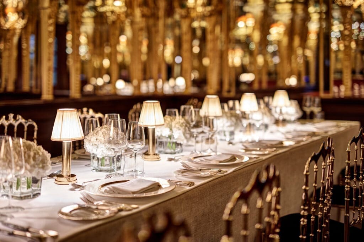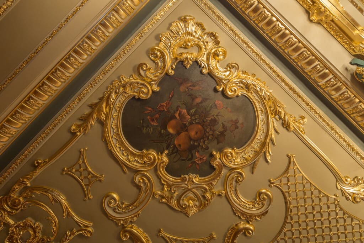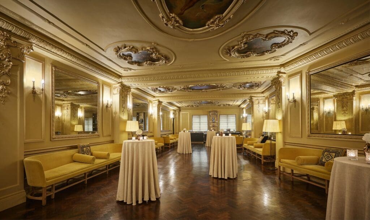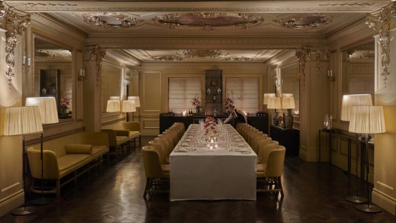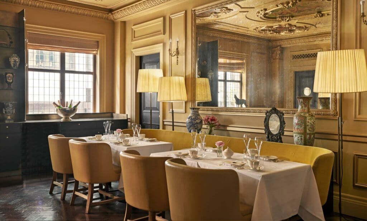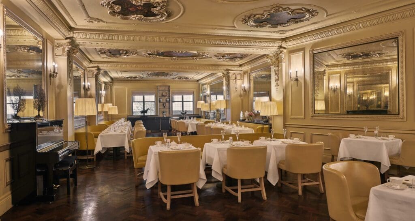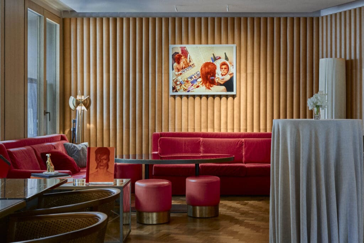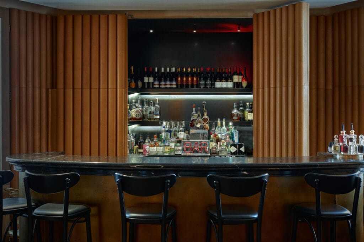Back to Events
Venues
One of the grandest ballrooms in London, the Pompadour Ballroom is the largest event space at Hotel Café Royal. Beautifully restored to feature original and ornate detailing, the ballroom is perfect for celebrative receptions, launches, fashion shows, and weddings. The Louis XVI style room has a series of fluted Corinthian pilasters and mirrored panels with gilded frames, accented further by a rich decorative ceiling and outdoor terrace with views up and down the sweep of Regent Street.
Within the meeting centre at Hotel Café Royal, the Queensberry room is a generous space spanning the bottom sweep of Regent Street, which is ideal for theatre style conferences or banqueting dinners. Large floor to ceiling windows give views over Piccadilly Circus and fumed oak wall and ceiling panels conceal state-of-the-art technology accessed easily by wall mounted touch screen control panels.
The Soho is an intimate and discreet meeting space at Hotel Café Royal. The modest size makes it ideal for board and business meetings, as well as for private dining for smaller gatherings. It is flooded with natural daylight through windows overlooking Glasshouse Street.
The Mayfair is the perfect sized room for intimate gatherings or moderately sized meetings. Created with fumed oak panels, this space features large windows offering natural daylight overlooking Glasshouse Street.
The Nicols is an elegant boardroom style room created in fumed oak panels within the meeting centre. It features an arched window which offers views over Glasshouse Street. Perfect for larger meetings.
The Nash is an intimate boardroom, created with fumed oak panels. Large windows overlook the elegant sweep of Regent Street and bask the room in natural daylight. Ideal for smaller meetings.
The stunning Grade II listed Oscar Wilde Lounge dates back to 1865 and is decorated with mirrored walls, ornate gold detailing and painted ceilings. The home of Hotel Café Royal's award-winning afternoon tea service, this room can also be booked for private parties and events.
The Domino room at Hotel Café Royal is a historic private dining and events space in the centre of London’s West End, emphatically representing our location, nestled between the elegant Mayfair and creative Soho. Echoing the heritage of this iconic landmark building, this elegant space has been sensitively restored to feature original details, whilst modernised updates appeal to twenty-first century sensibilities.
Ziggy’s, located within Hotel Café Royal, is a stylish and intimate event space inspired by the iconic David Bowie. Featuring vibrant décor and a glamorous atmosphere, it’s the perfect setting for private gatherings, celebrations, or sophisticated soirées. Ziggy’s offers a unique blend of modern elegance and rock ‘n’ roll charm, making every event unforgettable.
View 3D Room Setups
Virtual Tour
View 3D Room Setups
Virtual Tour
Virtual Tour
View 3D Room Setups
Virtual Tour
Virtual Tour
View 3D Room Setups
Virtual Tour
Virtual Tour
Virtual Tour
Virtual Tour
Key Features
- Historic Grade II listed room
- Triple-glazed whisper quiet
- Views of Regent Street
- High speed complimentary Wi-Fi
- Natural daylight and motorised curtains for near blackout effect
- Large terrace
- Integrated BOSE sound system
- Capacity to install DJ system
- Three-phase power
- Ability to dress space as desired, i.e. stage, dancefloor, bar, lounge
- Digital touchscreen control for curtains, lights, sound and air conditioning
Dimensions
- Usable Area 176 sqm (& 53 sqm terrace)
- Width 9.2m
- Length 24.4m
- Height 3.46m
Configurations
- Reception 250
- Banqueting 110
- Dinner & Dance 80
- Cabaret 63
- Classroom 60
- Boardroom 54
- U-shape 50
Key Features
- Triple-glazed and acoustic doors for whisper quiet
- Views of Regent Street and Piccadilly Circus
- Natural daylight and motorised sheer and blackout curtains
- High speed complimentary Wi-Fi
- Fully integrated AV system (ceiling hung video projector and drop down projection screen, ceiling speakers, connection panel and microphones)
- Box floor power sockets, and wired internet connection
- Digital touchscreen control for curtains, lights, sound and air conditioning
- 1am licence
Dimensions
- Usable area 141sqm
- Length / width 22.1m x 6.2m
- Height 2.53m
Configurations
- Reception 150
- Banqueting 100
- Dinner & dance 70
- Theatre style 150
- Cabaret style 63
- Classroom style 90
- Boardroom 48
- U-Shape 45
Key Features
- Triple-glazed windows and sound proof doors
- Views of Glasshouse Street
- Natural daylight and motorised sheer and blackout curtains
- High speed complimentary Wi-Fi
- Fully integrated AV system (ceiling hung video projector and drop down projection screen, ceiling speakers, connection panel)
- Box floor power sockets
- Digital touchscreen control for curtains, lights, sound and air conditioning
- 1am licence
Dimensions
- Usable area 59sqm
- Length / width 8.5m x 6.9m
- Height 2.35m
Configurations
- Reception 40
- Banqueting 40
- Theatre style 40
- Cabaret style 28
- Classroom style 24
- Boardroom 20
- U-Shape 20
Key Features
- Triple-glazed and acoustic doors for whisper quiet
- Views of Glasshouse Street
- Natural daylight and motorised sheer and blackout curtains
- High speed complimentary Wi-Fi
- Fully integrated AV system (ceiling hung video projector and drop down projection screen, ceiling speakers, connection panel)
- Box floor power sockets
- Digital touchscreen control for curtains, lights, sound and air conditioning
- 1am licence
Dimensions
- Usable area 58 sqm
- Length / width 8.4m x 6.9m
- Height 2.53m
Configurations
- Reception 40
- Banqueting 40
- Theatre style 40
- Cabaret style 28
- Classroom style 24
- Boardroom 20
- U-Shape 20
Key Features
- Triple-glazed and sound proof doors
- Views of Glasshouse Street
- Natural daylight and motorised sheer and blackout curtains
- High speed complimentary Wi-Fi
- Fully integrated AV system (ceiling hung video projector and drop down projection screen, ceiling speakers, connection panel)
- Box floor power sockets
- Digital touchscreen control for curtains, lights, sound and air conditioning
- 1am licence
Dimensions
- Usable area 32sqm
- Length / width 7.2m x 4.4m
- Height 2.56m
Configurations
- Reception 20
- Theatre Style 20
- Boardroom 12
Key Features
- Triple-glazed and sound proof doors
- Views of Regent Street
- Natural daylight and motorised sheer and blackout curtains
- High speed complimentary Wi-Fi
- Fully integrated AV system (ceiling hung video projector and drop down projection screen, ceiling speakers, connection panel)
- Box floor power sockets
- Digital touchscreen control for curtains, lights, sound and air conditioning
Dimensions
- Usable area 32sqm
- Length / width 7.2m x 4.4m
- Height 2.56m
Configurations
- Boardroom 10
Key Features
- Historic venue with baroque interior
- Private Bar
- Grand Piano
Configurations
- Reception 60
- Banqueting 42
Key Features
- Historic interiors
Configurations
- Reception 90
- Banqueting 60
- Buffet (standing) 60
- Buffet (seated) 45
- Dinner & Dance 40
- Long table 30
Key Features
- David Bowie Inspired
- Private Bar
- Natural daylight and motorised sheer and blackout curtains
Configurations
- Reception 40
- Existing 40
- Boardroom 14
